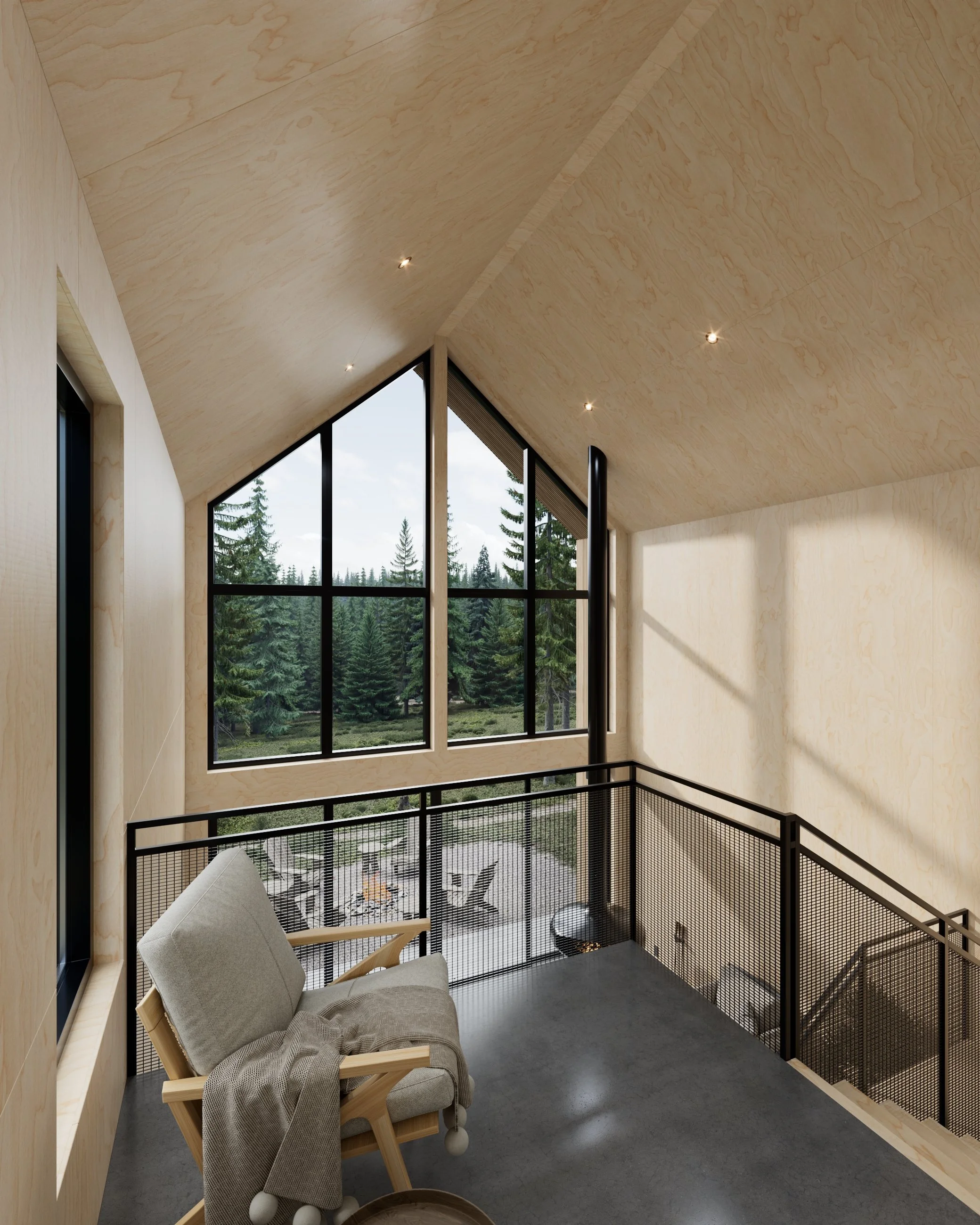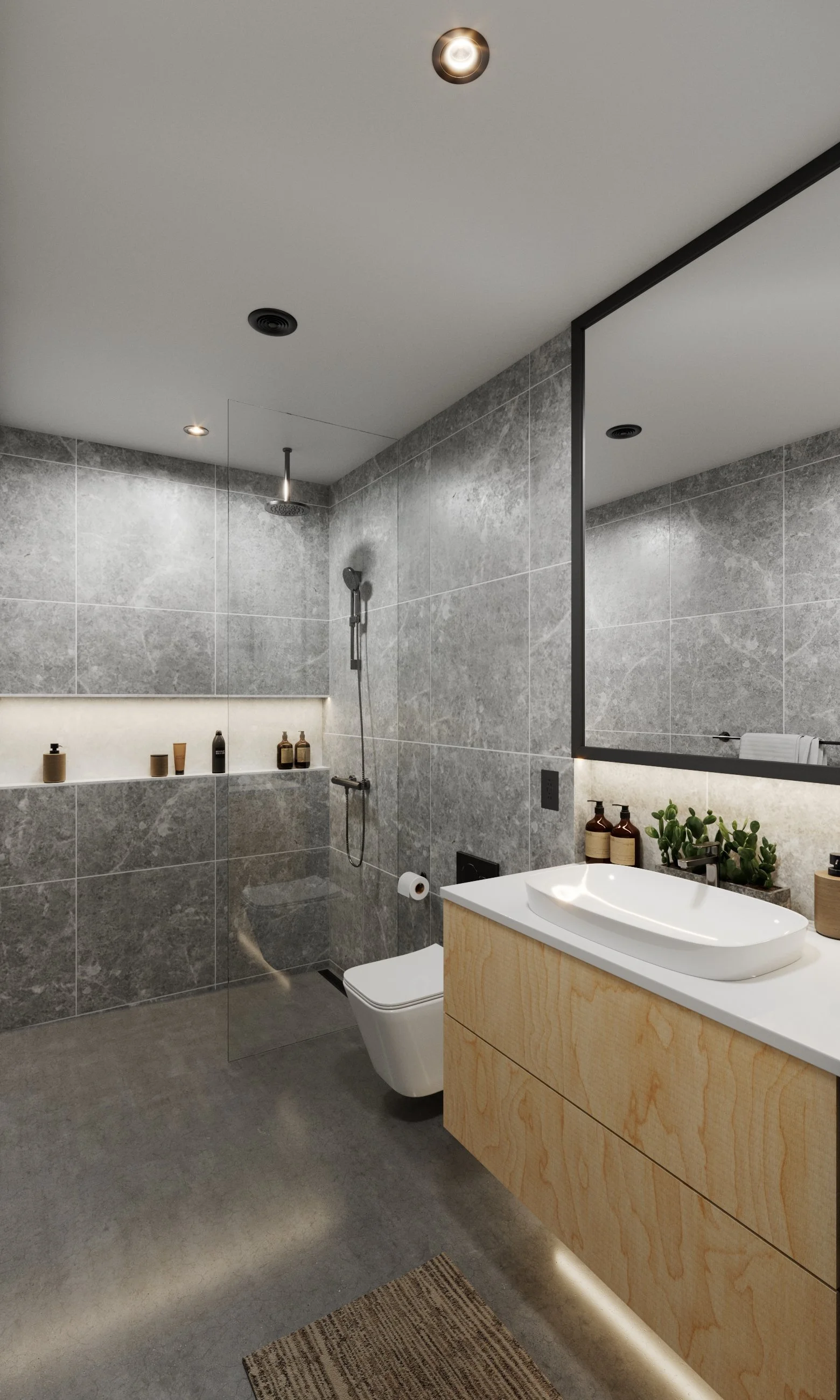MONTANA
The Montana cabin is a modern, metal-clad take on a mountain retreat. Welcoming one through a wood-slat entry and mudroom area, the cabin provides the intimacy of a contemporary cabin, while unfolding into a spacious, open-concept living area.
Bunk
Laundry
1,320 SF | 26’ X 42’
Wood or Gas Stove
Kitchen
HVAC
2 Bathroom
2 Bedrooms
Climate: Alpine
Outdoor Deck
Large Windows
Work Space
6 People
Loft
BASIC PLAN SET
FULL PLAN SET
The cathedral-vaulted ceiling creates an expansive atmosphere, inviting in the play of natural light through full-height windows. The large windows frame the natural view and carry the verticality of the forest, connecting the inhabitants with the ever-changing tapestry of nature.
Accessed by an open stair that is graced with a reading nook at its peak, the second floor features a master with a full en-suite bathroom, closet and a dedicated area for built-in or additional furniture, creating an intimate and exclusive experience. A dry bar can be added with an under-cabinet beverage cooler. The 220-square-foot suite can easily accommodate a king size bed with additional furnishings.
Our Montana cabin is perfect as a family getaway, a snow retreat deep in an alpine destination or even a full time dwelling. Come for a weekend or stay for years. Build this cabin right; Build it for life.
The cabin's interior is a canvas of earthy tones with the neutral hues of warm wood and concrete. The baltic birch wood paneling wraps the interior walls, trim and ceilings, creating a cocoon of Danish-inspired coziness, as the living area centers around a floating wood-burning stove.
Along with the living, dining and kitchen, the first floor features a roughly 100-square-foot bedroom, sized for two twin beds or bunk beds to maximize the sleeping quarters. A full bathroom, laundry closet, coat closet and storage closet serves the cabin, leaving the second floor solely for the master suite.
Designing a dream cabin can be a highly personal and creative process, and the specific details will depend on your preferences, needs, and the location of the cabin. Below is a basic outline of a dream cabin with a set of construction drawings. Keep in mind that you may need to adapt these plans based on local building codes, environmental considerations, and your own unique requirements.
Remember to consult with professionals such as architects, engineers, and local authorities to ensure that your dream cabin meets all safety and regulatory requirements.
BASIC PLAN SET
Construction Drawings:
Floor plans
Elevations
Sections
Window & door schedule
3D Views
PDF Set
FULL PLAN SET
Everything in the BASIC Package PLUS:
Construction Drawings:
Foundation Plan: Structural Details
Floor Plans Detailed layout of each level
Elevations: Exterior views from all sides
Roof Plan: Design and layout of the roof structure
Sections: Cutaway views to show interior details
Electrical and Plumbing Plans: Layout of electrical outlets, lighting, and plumbing fixtures
CAD (editable)






























