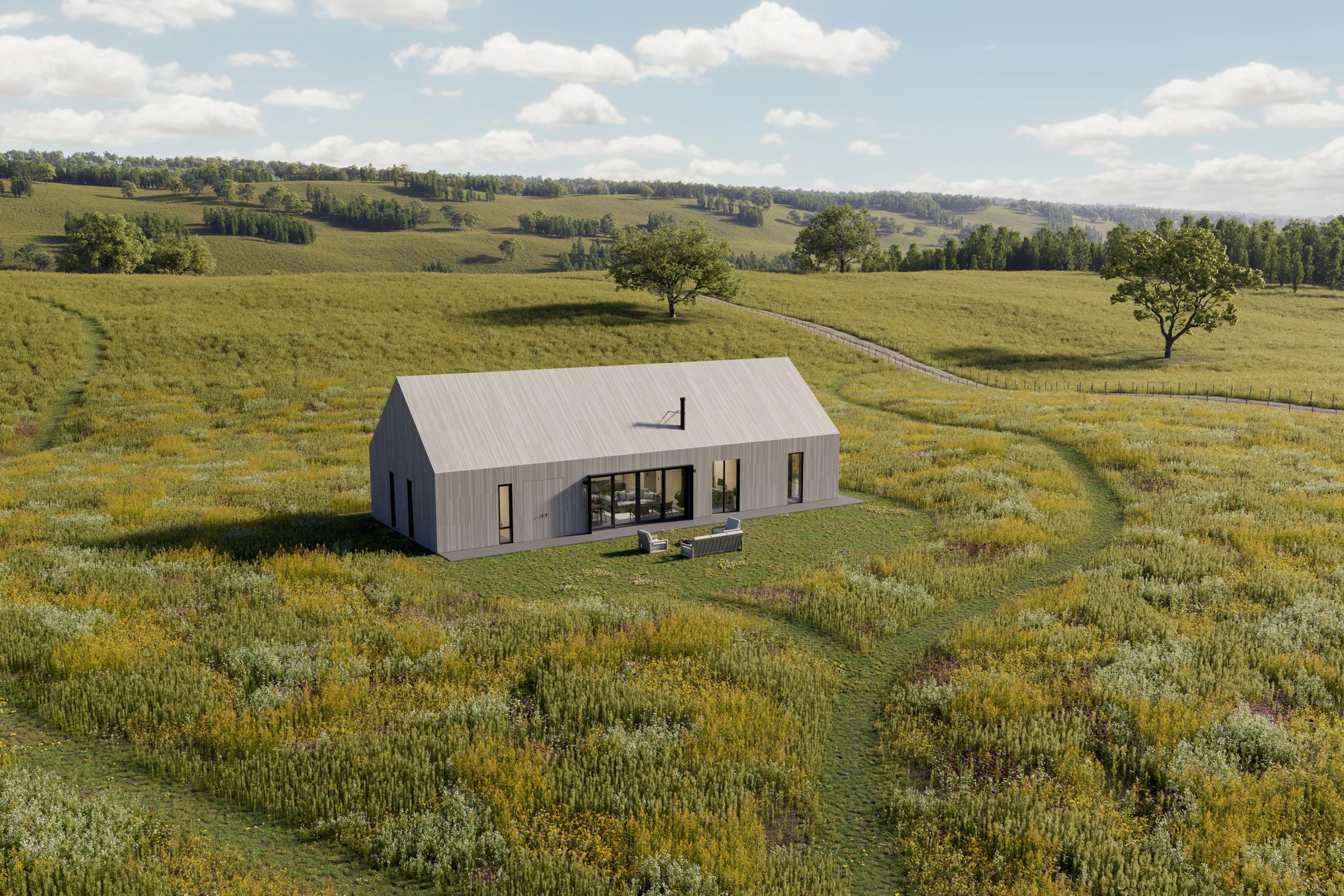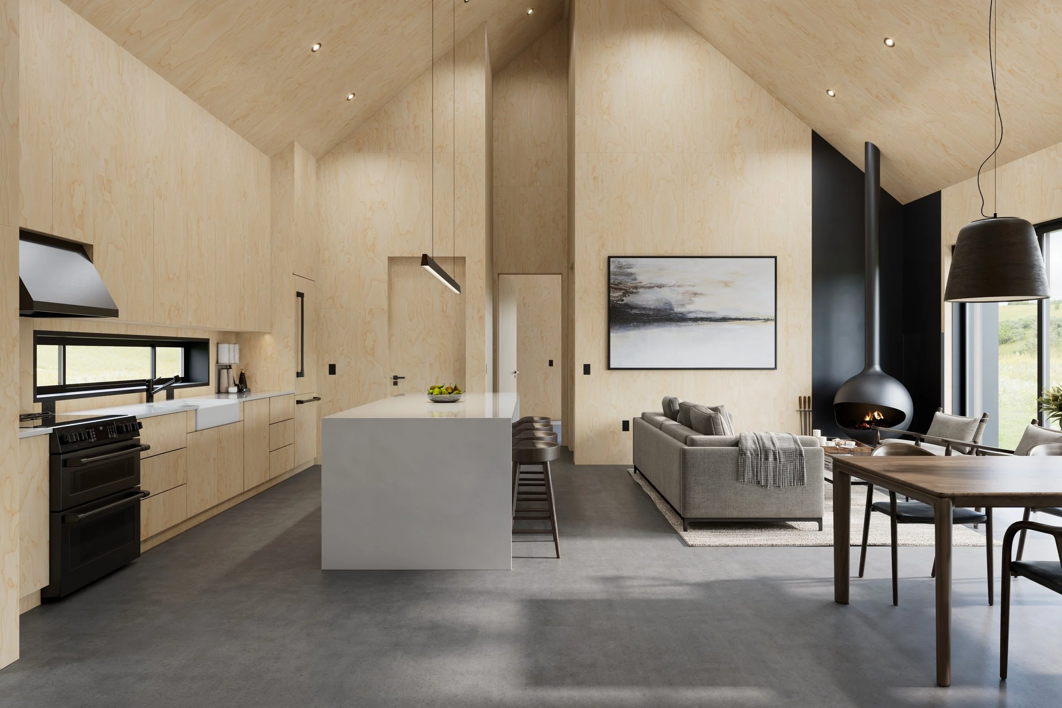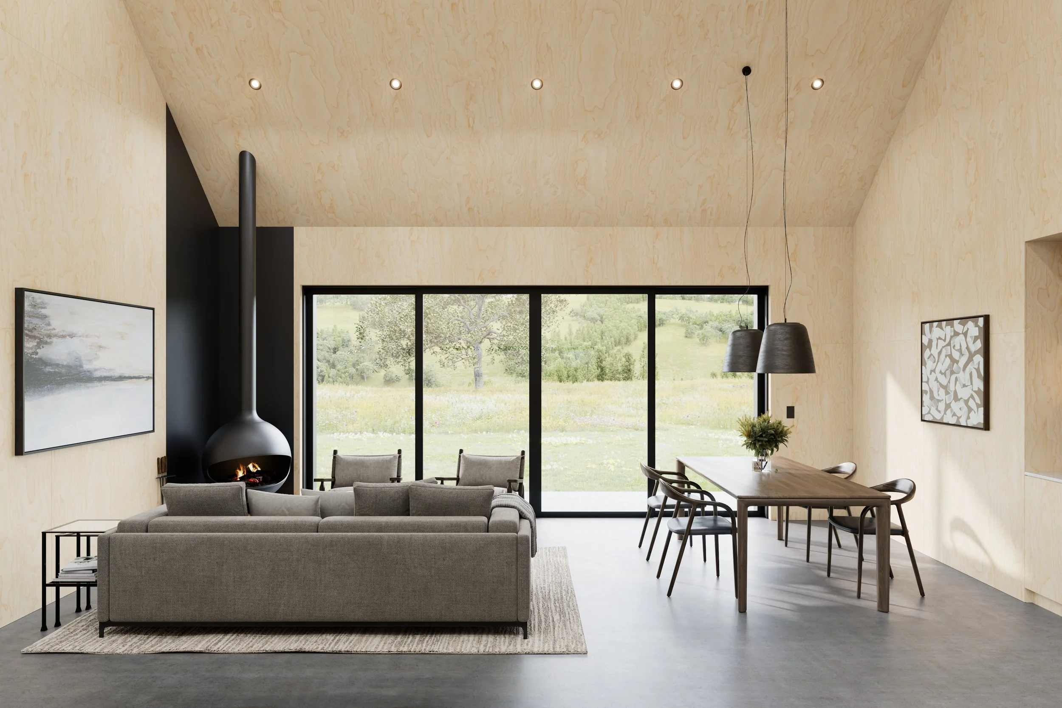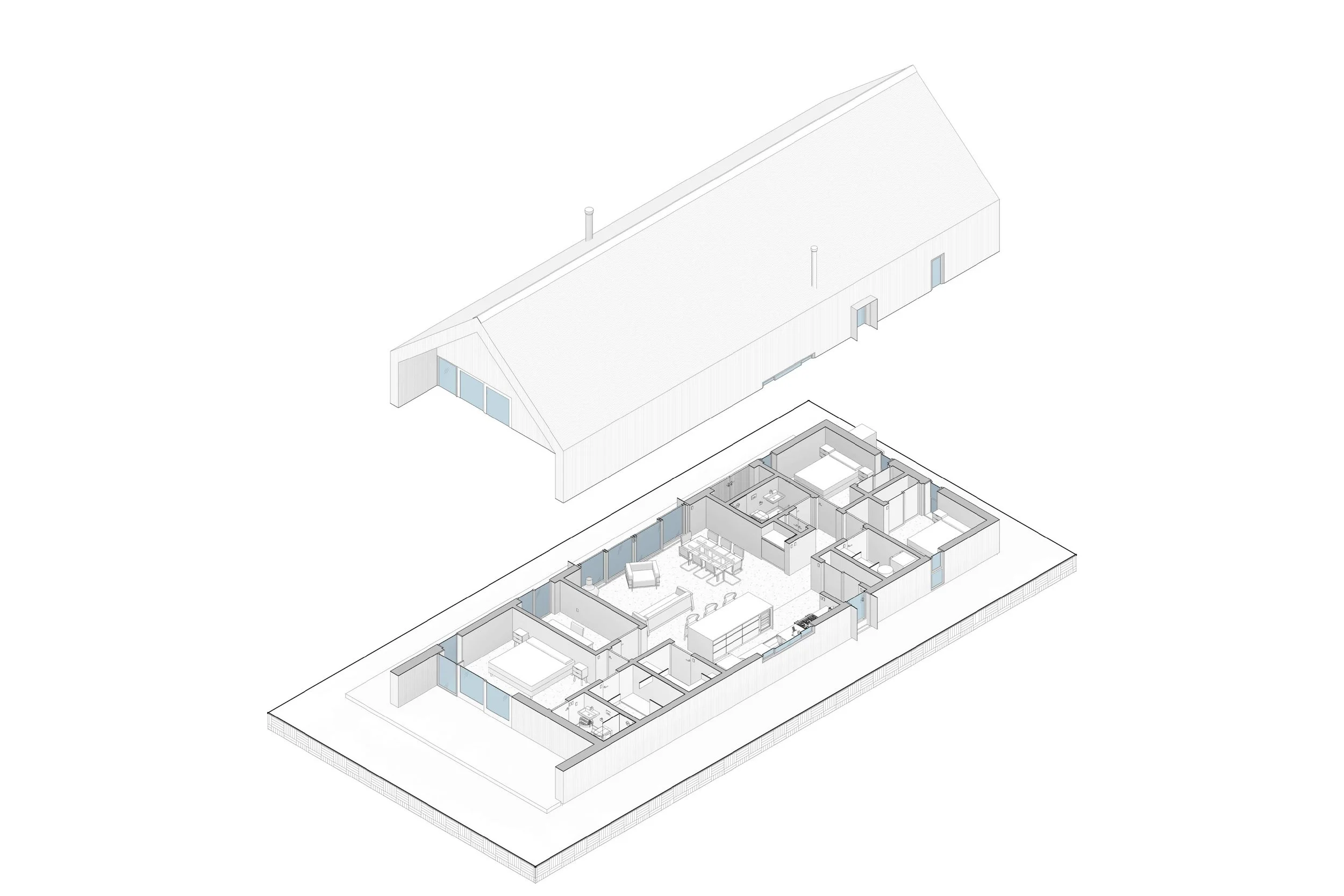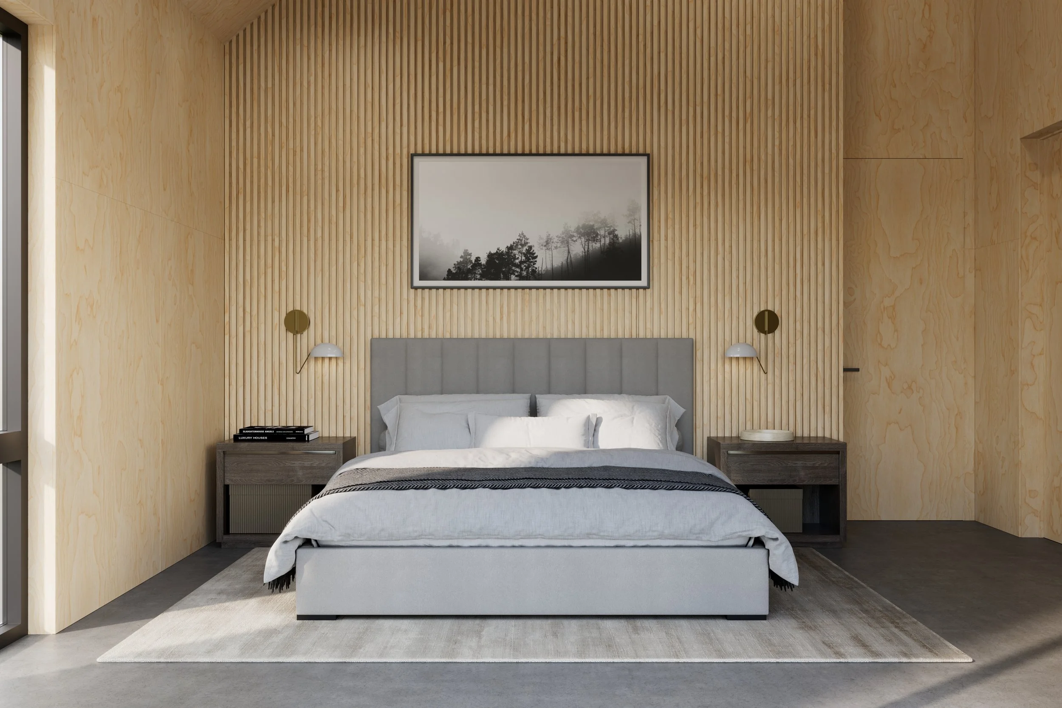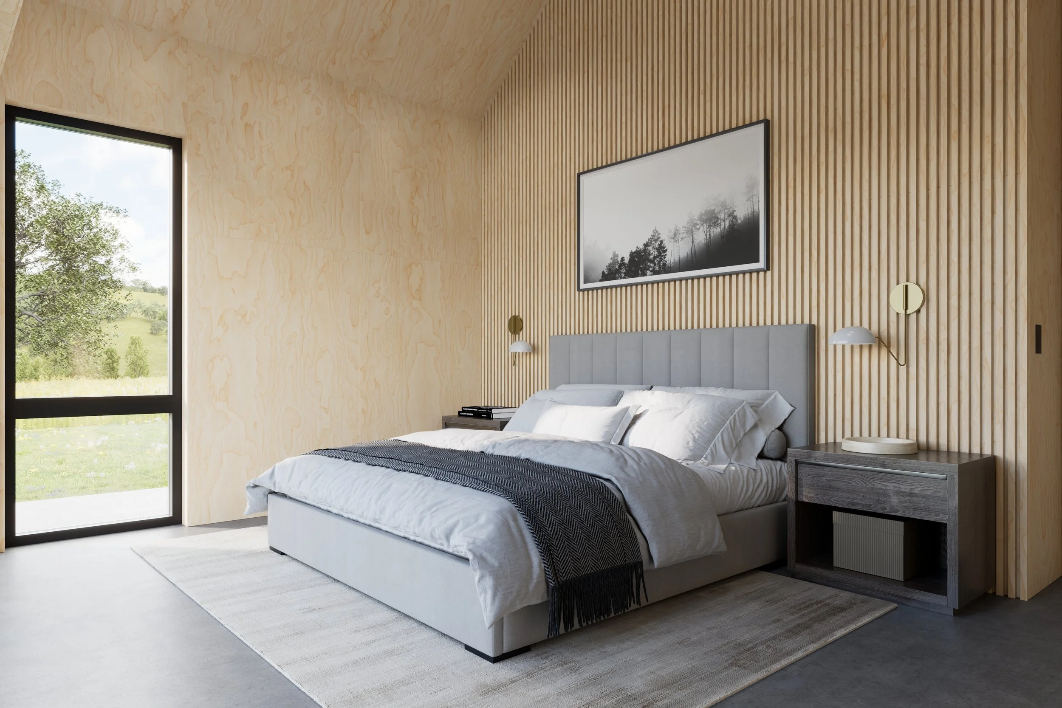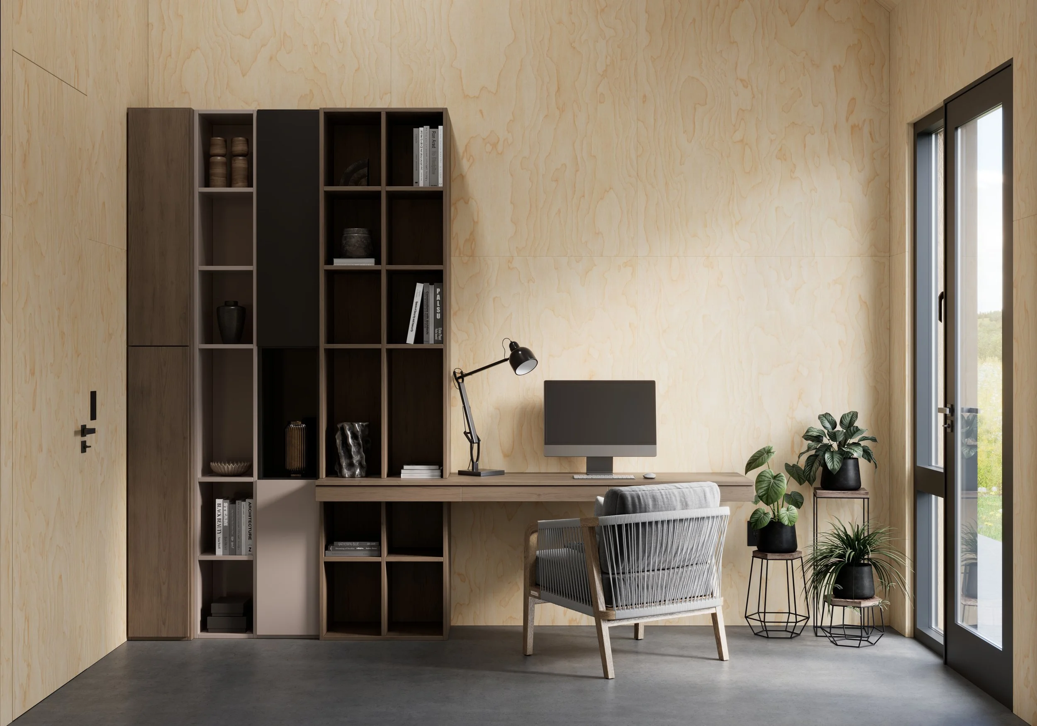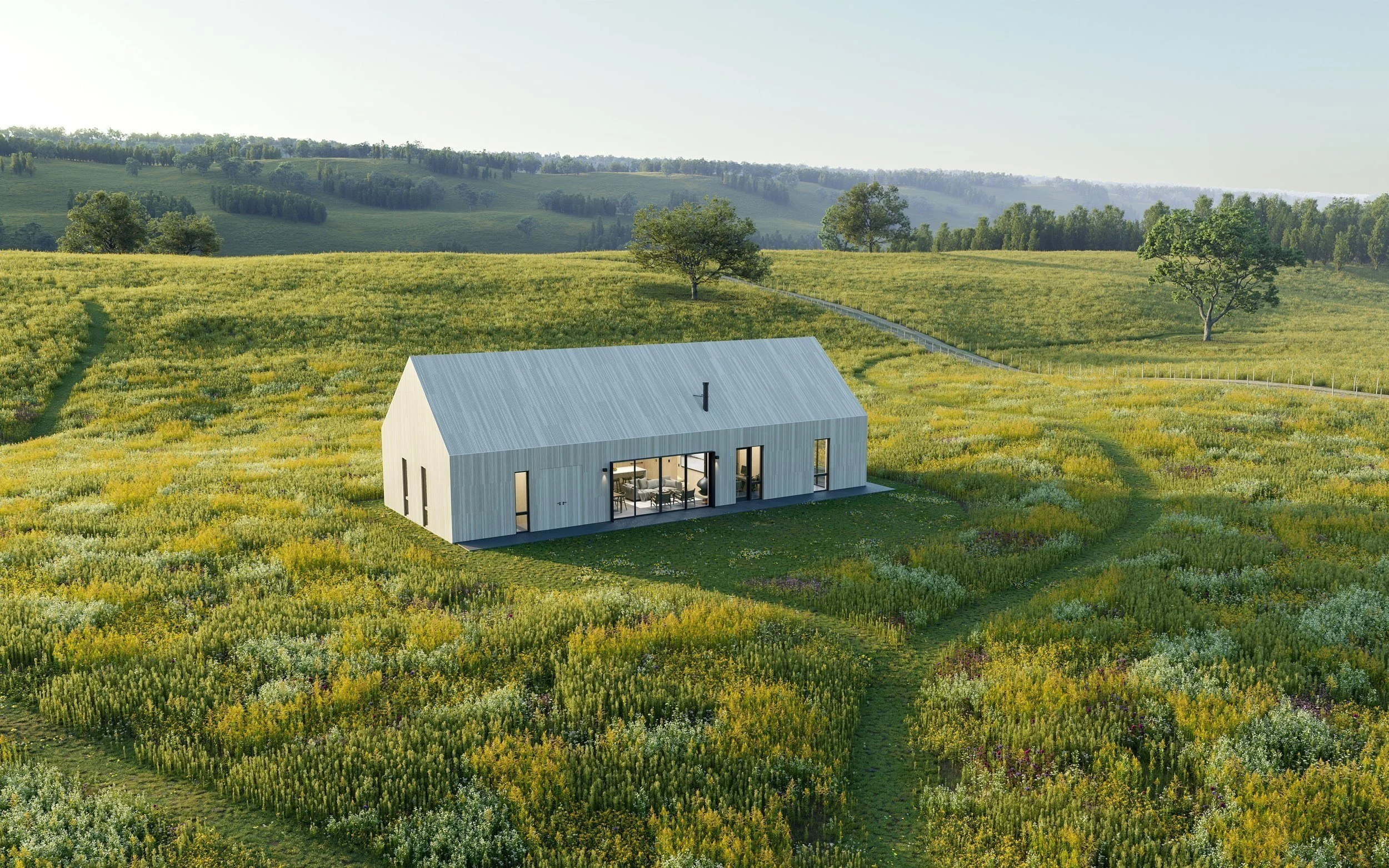MEADOW
The farmhouse-inspired cabin is a modern play on the vernacular homes. This one-story, 1,560 square foot structure can be built as a dreamy getaway or as a main residence.
Laundry
1,560 SF | 26’ X 60’
Hot Tub
Wood or Gas Stove
Kitchen
HVAC
2 Bathroom
3 Bedrooms
Outdoor Deck
Large Windows
Home Office
6 - 8 People
BASIC PLAN SET
FULL PLAN SET
The cabin’s main room houses the kitchen, living and dining rooms. The living space then opens to the back with sliding glass doors which also allows for a lot of natural light to enter the space. A ceiling-mounted wood burning stove in the living room and a built-in cabinet and shelving in the dining area are just some of the added touches to create a homey functional atmosphere. Adjacent to the main room is a pantry directly accessible to the kitchen area and an 80 square foot home office or flex bedroom.
The gable roof and wood facade on the Meadow Cabina create a familiar structure that is modernized by cabin-inspired living concepts with scandinavian-style interior finishes, concrete slab on grade floor, plenty of windows and glass doors for natural light and ventilation, invoking traditional farmhouse living.
Remember to consult with professionals such as architects, engineers, and local authorities to ensure that your dream cabin meets all safety and regulatory requirements.
The master suite boasts an abundance of natural light and direct access to a covered patio. A master bathroom with a walk in shower, walk in closet and high ceilings will make this bedroom feel comfortable and luxurious.
The Meadow Cabina also features two identical 100 square foot bedrooms with ample closet space. The rooms can comfortably sleep two people in each. The bathroom is situated near these two bedrooms with a laundry room and linen closet off the same corridor.
We think you will love the Meadow as much as we do.
BASIC PLAN SET
Construction Drawings:
Floor plans
Elevations
Sections
Window & door schedule
3D Views
PDF Set
FULL PLAN SET
Everything in the BASIC Package PLUS:
Construction Drawings:
Foundation Plan: Structural Details
Floor Plans Detailed layout of each level
Elevations: Exterior views from all sides
Roof Plan: Design and layout of the roof structure
Sections: Cutaway views to show interior details
Electrical and Plumbing Plans: Layout of electrical outlets, lighting, and plumbing fixtures
CAD (editable)














