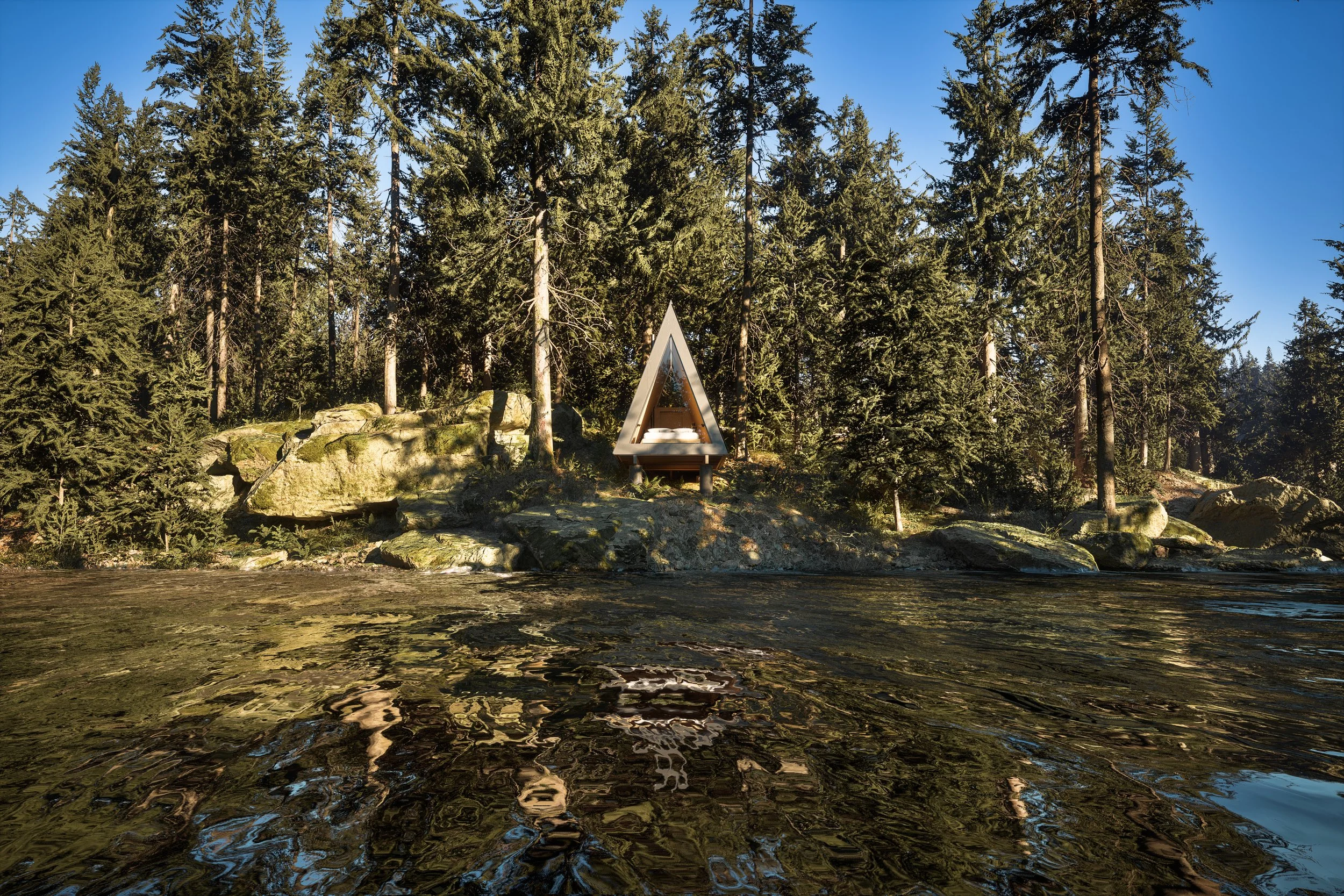CANYON
Conceived as a stand alone remote cabin, the Canyon is the perfect contemporary A-Frame for the outdoor enthusiast. Modestly designed, compact, inexpensive, and minimalist in nature. This 208 square foot cabin can be arranged as a single getaway cabin or as multiple units clustered together for a rental property or family retreat.
Bunk
208 SF | 13’ x 16’
Wood or Gas Stove
Kitchenette
HVAC
Sleeping
Outdoor Deck
Climate: Forest
Large Windows
2 People
BASIC PLAN SET
FULL PLAN SET
Contrasting the sharp black metal roof, the warm wood tones of the interior create an intimate haven. A kitchenette includes a sink and stove top, and a wood-burning stove adds warmth to the cabin experience. A floor to ceiling triangular window allows for abundant light and the sensation of being outdoors.
This compact cabin will take your outdoor adventures to the next level, creating lasting memories of a private getaway or shared experience amongst family and friends.
Remember to consult with professionals such as architects, engineers, and local authorities to ensure that your dream cabin meets all safety and regulatory requirements.

BASIC PLAN SET
Construction Drawings:
Floor plans
Elevations
Sections
Window & door schedule
3D Views
PDF Set
FULL PLAN SET
Everything in the BASIC Package PLUS:
Construction Drawings:
Foundation Plan: Structural Details
Floor Plans Detailed layout of each level
Elevations: Exterior views from all sides
Roof Plan: Design and layout of the roof structure
Sections: Cutaway views to show interior details
Electrical and Plumbing Plans: Layout of electrical outlets, lighting, and plumbing fixtures
CAD (editable)




















